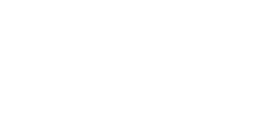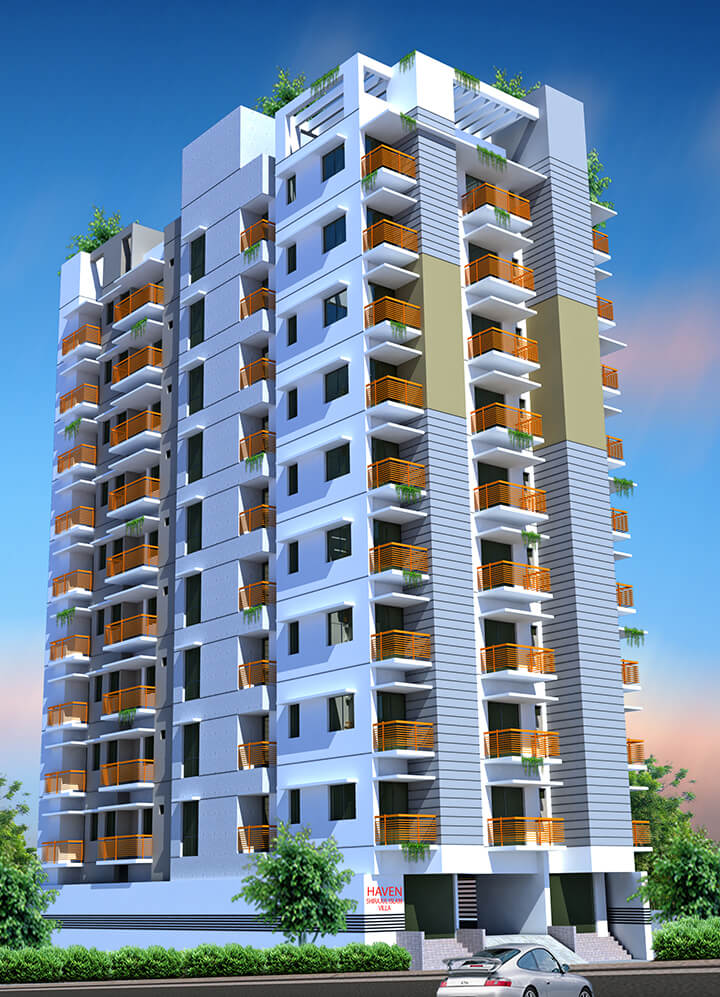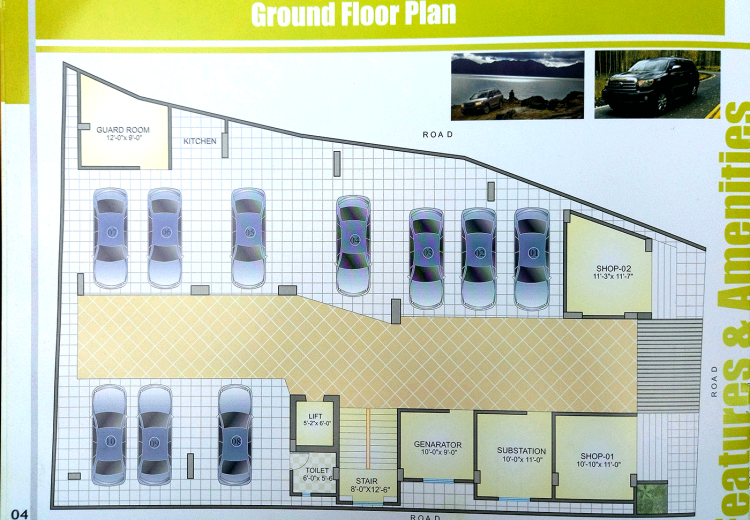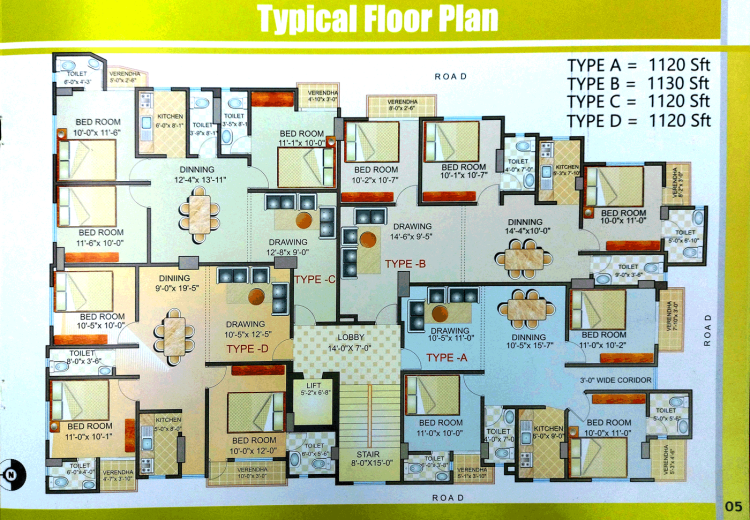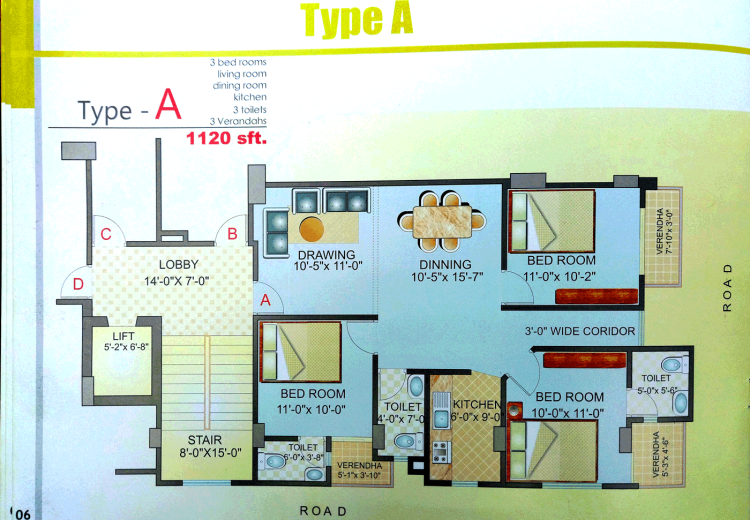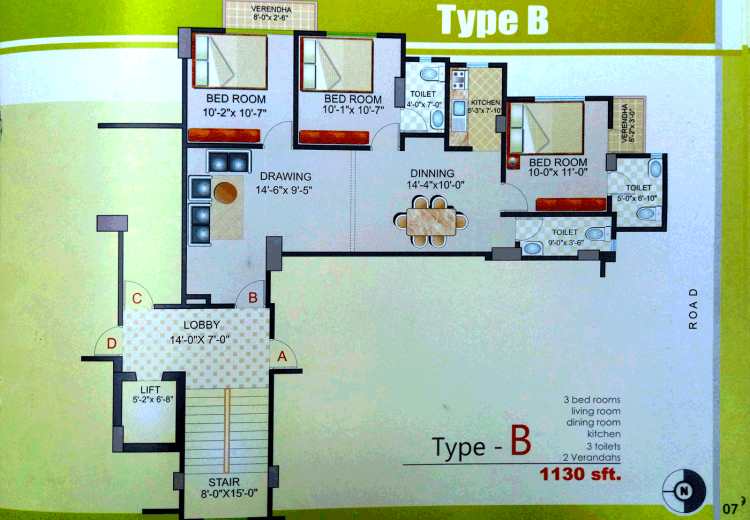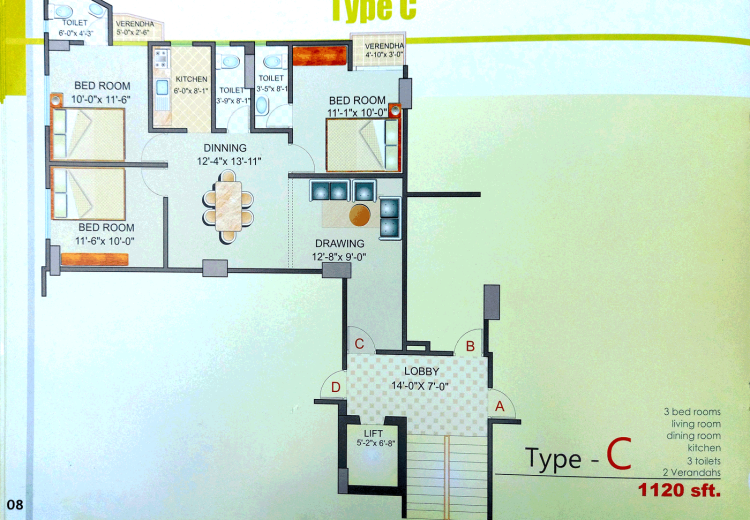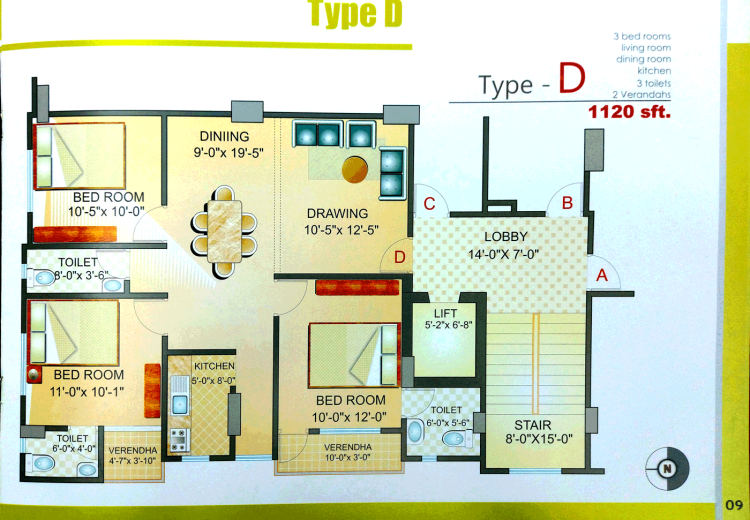Haven Sirajul Islam Villa
10 Storied Building (G+9)
Location: Fisons Road, Tista Gate, Morkun, Tongi, Gazipur.
Flat Size:
Unit A = 1120 sft
Unit B = 1130 sft
Unit C = 1120 sft
Unit D = 1120 sft
Delivery Date:
28 August 2024 (Expected)
ENGINEERING FEATURE:
- Building is planned and designed by professional Architects and structural Design Engineers.
- For all service connections and disposals (sewerage, solid waste, etc.) BNBC building codes will be followed.
- Structural design parameters will be based on American Concrete Institute (ACI) and American Standards of Testing Materials (ASTM) and BNBC codes.
- Sub-soil investigation and soil composition will be analyzed from laboratory.
- Building will be comprised of reinforced cement concrete (R.C.C) in foundation, column, beam and slab considering seismic and wind effect with modem design concept.
- Comprehensive checking and testing of all steel reinforcement will be conducted by professional engineers.
- All structural materials including steel (deformed / tor steel bar), cement (Scan, Cemex, Holcim, Lafarge, King Brand, etc.), Stone chips, Sylhet sand, etc. will be of highest available standard.
- For concrete works to give crushing strengths of 2500 psi to 4000 psi (cyl.test) at 28 days depending on concrete ratio & design.
AMENITIES OF THE APARTMENT:
Doors:
Solid Chittagong teak/equivalent Decorative Main Entrance. Door with impressive Door lock, Door Chain, Check Viewer, calling bell switch, impressive apartment no. Plate etc. As per architect’s choice.
Veneered Flush door Shutters (partex/ equivalent) with French Polish in internal rooms and Verandah locations.
All internal Doorframes will be of Teak chambul, main door frame shegun.
Mortice Lock in all doors.
Toilet Doors of durable marz / equvalent wooden shatter PVC/inner side water proof coating door.
Servant toilet good quality PVC shatter door & other toilet door frame will be wooden.
All Verandah Doors /siding aluminum with security sliding grill.
Windows:
- Aluminum Sliding Windows, mohair lining and rain water barrier in aluminum section as per Architectural Design of the Building.
- Clear Glass (5mm Thickness)
- Safety Grills in all windows with matching enamel paint. Safety Grills inside Verandahs. As per architect’s choice.
Room Finishes:
- Homogeneous floor Tiles (RAK/Equivalent) in al rooms and verandahs.
- Acrylic distemper in all internal walls and white distemper on ceilings. (Burger/Elite/Equivalent) French polish in door frames & shutters. As per architect’s choice.
Outside Paint:
- Exterior walls of Weather coat paint/ cement paint (Berger/ Elite) As per architect’s choice.
Toilet Features:
- RAK (Venice), Star,charu/Equvalent cobiset cabinet basin with in master bath & commode, lowdown and pedestal basin in 2ndbath, 3rd bath (RAK Karalla), other bathrooms will have RAK oriental pan, lowdown & basin (except maids toilet)
- Glazed wall Tiles in all bathrooms up to full height 7(Seven) feet (RAK Equivalent). Homogeneous floor tiles in all bathrooms (RAK /Equivalent).
- Basin mirrors of good quality with overhead lamp (provision).
- Good quality local made CP fittings (Sattar / Montaha / Sunbird/Equivalent).
- Good Quality Soap cases, Paper holder and towel rails etc. in all bathrooms except maid toilet. Porcelain Soap cases, Paper holder and towel rails etc. in all bathrooms except maid toilet.
